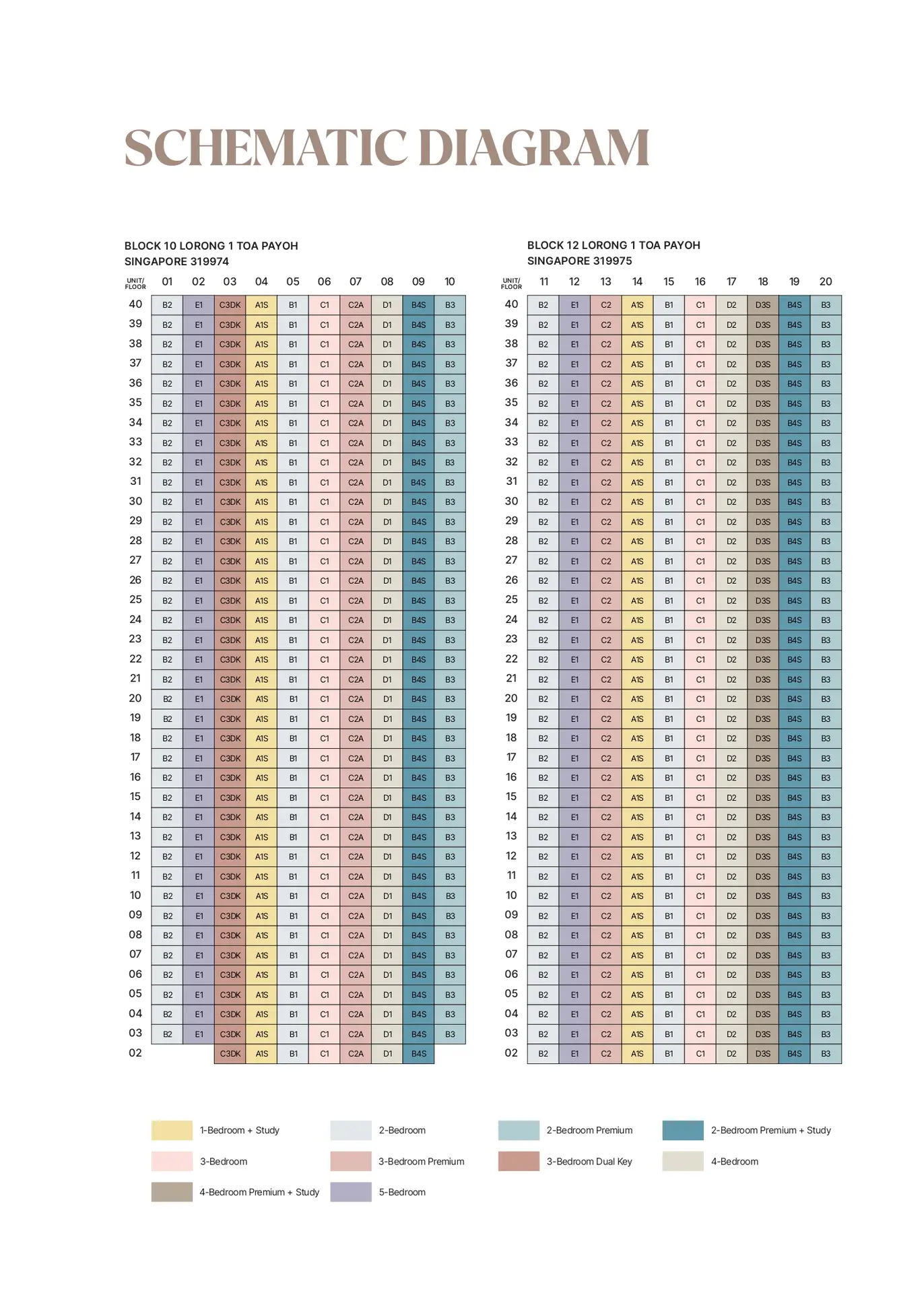The Orie Condo Elevation Chart
The Orie schematic diagram presents the layout and distribution of residential units across two blocks, Block 10 and Block 12 located at Lorong 1 Toa Payoh, Singapore. It organizes unit types by floor level and unit number, offering a detailed breakdown of various apartment types and their configurations.

Key Features:
Blocks Overview:
- Block 10 (Singapore 319974): Columns 01 to 10.
- Block 12 (Singapore 319975): Columns 11 to 20.
Floor Levels:
- The diagram spans floor levels 2 through 40 for both blocks.
Unit Types: Each unit type is represented by a unique code and color, indicating its layout and configuration:
- 1-Bedroom + Study (B2): Beige.
- 2-Bedroom (C2): Light blue.
- 2-Bedroom Premium (C2A): Light green.
- 2-Bedroom Premium + Study (C2B): Teal.
- 3-Bedroom (C3DK): Pink.
- 3-Bedroom Premium (C3): Peach.
- 3-Bedroom Dual Key (D1): Light brown.
- 4-Bedroom (B1): Orange.
- 4-Bedroom Premium + Study (B45): Blue.
- 5-Bedroom (B3): Dark blue.
Color Coding: The color legend at the bottom of the diagram provides quick identification of unit types based on their floor placement.
Organization: Units are systematically arranged by floor, making it easy to see how the distribution of apartment types changes across levels and blocks.
Continue browsing:
Register your Interest Now
Register your interest now to be notified as soon as details are released for Show Flat Viewing, Price List, Unit Layout Chart, Floor Plans & E-Brochure. Get Direct Developer Prices.
Get E-Brochure and Latest Updates
Register your interest to get a copy of E-Brochure, and Latest Updates as soon as they are released!

